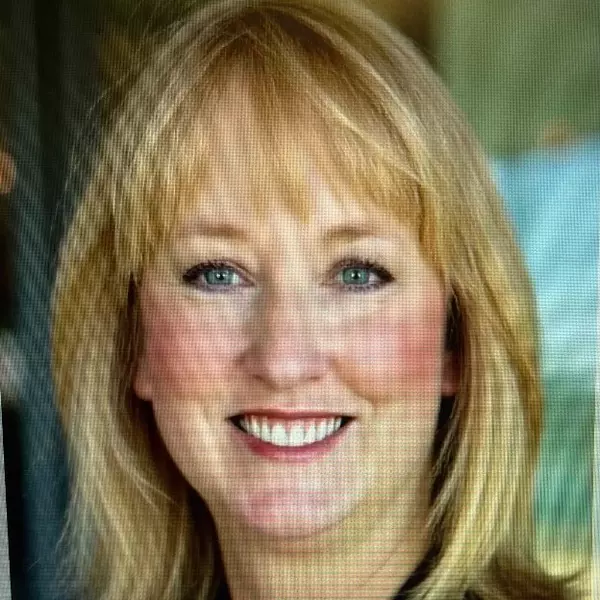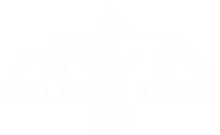581 S 200 W Richfield, UT 84701

UPDATED:
Key Details
Property Type Townhouse
Sub Type Townhouse
Listing Status Active
Purchase Type For Sale
Square Footage 1,525 sqft
Price per Sqft $213
MLS Listing ID 2124241
Style Townhouse; Row-mid
Bedrooms 3
Full Baths 2
Construction Status Blt./Standing
HOA Y/N No
Abv Grd Liv Area 1,525
Year Built 2019
Annual Tax Amount $1,339
Lot Size 4,356 Sqft
Acres 0.1
Lot Dimensions 0.0x0.0x0.0
Property Sub-Type Townhouse
Property Description
Location
State UT
County Sevier
Area Central Sevier
Zoning Multi-Family
Rooms
Basement Slab
Main Level Bedrooms 3
Interior
Interior Features Bath: Primary, Closet: Walk-In, Range/Oven: Free Stdng., Granite Countertops
Heating Forced Air, Gas: Central
Cooling Central Air
Flooring Carpet, Laminate
Inclusions Microwave, Range, Refrigerator
Fireplace No
Appliance Microwave, Refrigerator
Laundry Electric Dryer Hookup, Gas Dryer Hookup
Exterior
Exterior Feature Patio: Open
Garage Spaces 2.0
Utilities Available Natural Gas Connected, Electricity Connected, Sewer Connected, Sewer: Public, Water Connected
View Y/N Yes
View Mountain(s), View: Red Rock
Roof Type Asphalt
Present Use Residential
Topography Curb & Gutter, Fenced: Part, Road: Paved, Sidewalks, Terrain, Flat, View: Mountain, View: Red Rock
Handicap Access Accessible Hallway(s), Ground Level, Accessible Entrance, Single Level Living
Porch Patio: Open
Total Parking Spaces 2
Private Pool No
Building
Lot Description Curb & Gutter, Fenced: Part, Road: Paved, Sidewalks, View: Mountain, View: Red Rock
Faces West
Story 1
Sewer Sewer: Connected, Sewer: Public
Water Culinary
Structure Type Asphalt,Stone,Stucco
New Construction No
Construction Status Blt./Standing
Schools
Elementary Schools Ashman
Middle Schools Red Hills
High Schools Richfield
School District Sevier
Others
Senior Community No
Tax ID 6-88-2
Acceptable Financing Cash, Conventional, FHA, VA Loan, USDA Rural Development
Listing Terms Cash, Conventional, FHA, VA Loan, USDA Rural Development
Virtual Tour https://my.matterport.com/show/?m=wreS9kWHKCS&mls=1




